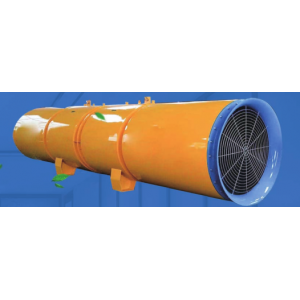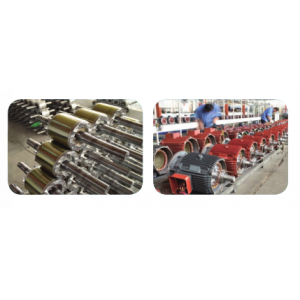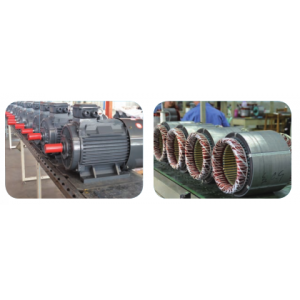Frequent problems and countermeasures for fi exhaustan construction
1. Natural smoke discharge facilities, it cannot reach the purpose of smoking
1. Improper settings of natural smoke windows.Considering the effect of natural smoke, the smoke discharge windows should be set as close to the upper part of the wall as possible. At present, a considerable number of natural smoke discharge windows should not be set on the upper part of the wall, but the lower part.Smoke.
2. The open window area of ??natural smoke windows cannot meet the requirements.The standard "Fire Fire Standards for High -level Civil Building Design" clearly stipulates the area of ??open windows that use natural smoke, but because some designers have not carefully calculated according to the requirements of the specifications, or calculate the area of ??fixed windows on the area of ??the smoke window areaInside, the area of ??the smoke discharge windows of some projects fails to meet the requirements of the specifications, which directly affects the effect of smoking.
3. The structure of natural smoke windows is unreasonable.Some make the smoke discharge windows into an unstoppable fixed window, and some make the upper part of the window into a fixed window, and set the open smoke exhaust window to the lower part of the window, which seriously affects the smoke discharge function.
4. Installation of high -level smoke discharge windows lacks the operating agency that is convenient for opening.According to the requirements, the smoke discharge windows should be convenient to open, but some of the installation height should be installed and the difficulty of opening the operation device is not installed. It is not conducive to the opening of the smoke windows when it is not conducive to the fire.
2. Mechanical smoke exhaust facilities, smoke exhaust effect is not obvious
1. Improper selection of fan.According to the requirements of the specifications, the volume of the staircase of the tobacco staircase and the front room, the front room, and the front room of the fire elevator room shall be determined by the calculation value. When the value of the calculation value and the specification specified is inconsistent, it shall be according to the inconsistency of the two among the two.The larger value is determined, and some designs are determined directly according to the values ??given by specifications, which often leads to the selected wind turbine air volume and wind pressure to be small and cannot meet the requirements.The design requires the selection of dual -speed fans; some construction units do not order the fans of the design, and the purchase of a fan with a small power specifications will cause the wind turbines air volume to be seriously insufficient.
2. Repeatable and duplicate settings of the mechanical pressure supply system and natural smoke discharge facilities.For a type of public building with a building height of more than 50 meters and living buildings with a height of more than 100 meters, according to the requirements of the "High Regulation", it is advisable to set up a mechanical pressure supply system.As a result, when the fire is in the fire, when the pressure supply system and natural smoke discharge windows are turned on at the same time, it is difficult to form positive pressure in the tobacco prevention floor and cannot achieve the smoke prevention effect.
3. The non -designed pressure difference regulating device is designed with a positive pressure supply system.According to the requirements of the specifications, the tobacco -proof staircase and the co -use front room of the controlled air supply should be set independently. When a system must be shared, the pressure difference between the pressure difference between the wind pipe leading to the front room should be set up.Adjust the device.At present, the combination of the positive pressure supply system of many designs does not have a design pressure difference. The residual pressure value of the staircase cannot be formed higher than the front room.
4. The smoke -proof partition does not set the smoke -shielding facilities according to the requirements of the specifications.There are a considerable part of the project, especially the large shopping malls set up mechanical tobacco sites without setting the smoke vertical wall under the ceiling according to the requirements of the specification.It is located on the wall of the ceiling or near the ceiling according to the requirements of the specification, but is located under the beam.
5. The setting of the air outlet does not meet the requirements.Some vertical anti -exhaust systems air outlets adopt a fixed -louver -window type constant air outlet. The size of the air outlet is basically the same, resulting in the wind speed of the air volume of the air outlets of each layer, which is seriously unbalanced.The wind speed and air volume of the air outlet is close to zero.
6. The construction quality of the wind duct is poor and the leakage is serious.A considerable number of projects are not strictly connected due to ventilation and vertical wells. The closing of the air outlets is not tightly closed. The leakage is very serious, resulting in the wind speed and air volume of the air outlet, the wind speed and air volume of the smoke discharge outlet.The air duct connecting to the ceiling air inlet is canceled, and the ceiling stuffy roof space instead of the ducts often causes the airway air speed to approach zero.At the same time, some fans of the smoke exhaust system are located indoors, resulting in the discharge of smoke from the room to the room under the fire situation, which not only loses the smoke exhaust effect, but also may cause the fire to spread.
3. Anti -discharge fan, power distribution does not meet the requirements of specifications
The power distribution of anti -discharge fan does not meet the requirements of the specification. First, the power supply and distribution of the fan does not meet the requirements of the high -level civil building load level.Some power supply lines are not connected to the fire power supply, but to the floor lighting distribution box, some are designed with single -circuit power distribution lines, and some designs have no end -end power supply automatic switching device, which can not reach the first or secondary power supply power supply.The dedicated dual circuit requirements are required to set the regulations for automatic switching devices.The second is that the installation of the light -matching line does not meet the requirements.Some of the power distribution lines of anti -exhaust fan wearing PVC plastic pipes, and some wearing metal tube without painting fireproof coatings, which does not meet the fire performance requirements of pipe pipes.
Fourth, the site of mechanical anti -exhaust facilities should be set up.
1. High -rise civilian building smoke -proof staircases and front rooms with skirt rooms, or the front room of the fire elevator room may be used in the front room. When the podium is used, the outer window can be opened for natural smoke.When conditions, the front room or the front room does not set up a positive pressure supply system in accordance with the requirements of the specification.
2. Internal aisle that exceeds 20 meters without natural smoke, some designers have natural smoke due to the connected smoke -proof staircase. They believe that it has the conditions for natural smoke and fail to set up mechanical tobacco facilities in accordance with the requirements of the specificationsEssenceIn response to the above -mentioned problems, the fire supervision department should strengthen the supervision and management of the design and construction of construction smoke discharge facilities from the following aspects:
① The business guidance and training of the design and construction personnel of smoke -proof facilities should be strengthened.The fire departments of various places generally attach great importance to the business guidance and training of fire alarms and electrical, fixed (automatic) fire extinguishing facilities. The design and construction personnel of smoke -proof facilities are often ignored during the training process.
② The construction of the construction unit shall be implemented by the construction unit of the fire -proof facilities shall be implemented.Anti -anti -exhaust facilities are an important part of the automatic fire protection facility of the building. The construction unit shall be borne by the fire protection facility construction unit in accordance with the regulations. However, the construction of non -smoking facilities in many projects is installed by the air -conditioning professional construction unit.
③ When the construction map is reviewed by the construction drawing, the fire supervision department shall pay attention to the review of the design of smoke -proof facilities.Type, the setting of the smoke exhaust port, and the smoke -proof partition, etc. are conducted until review, and the supervision and management of smoke -proof facilities should be strengthened during the construction.The problem, guide and urge the construction unit to carry out rectification.
 Pipe connection method of air
Pipe connection method of air
 Installation and debugging of
Installation and debugging of
 Advantages and adjustment meth
Advantages and adjustment meth
 How to debug a centrifugal cur
How to debug a centrifugal cur

