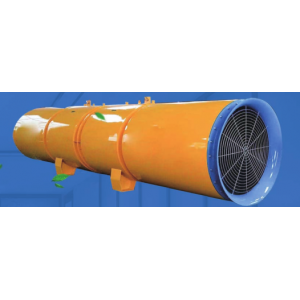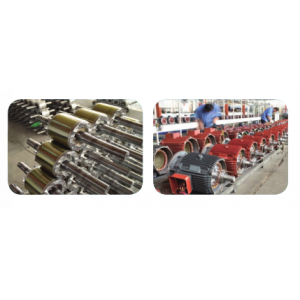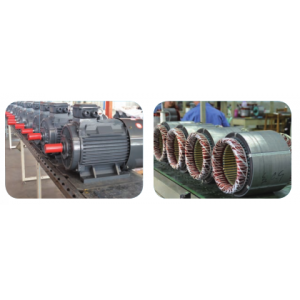Several modes of high space air conditioning design generally
Several modes of high space air conditioning design generally
Tall Space HVAC System
Many large buildings are currently highly high, large and large.The height of general large buildings is above 10 m, and some stadiums are higher in height to reach more than 30 m.These large buildings have the following characteristics:
(1) High height, forming temperature difference in space.The exterior wall of the building is different from the ground area, and the indoor air flow is susceptible to the outside world.
(2) Gathering of personnel, concentration of use time, such as shadow theater and multi -functional conference centers, etc., have put forward higher requirements for comfort, and the air conditioning and the uneven distribution of heat load are uniform.
(3) There are multiple functional areas, and there are different requirements for environmental air conditioning loads in different functional areas.
For example, there are fewer windows on the outer walls of the theater stage, the cold load of the surrounding structure in the summer is relatively small, the audience hall is dense, and the fresh air volume is large, resulting in a large cold load; there are not many people in the stage area., Lighting; the theater office, rest area, etc. Like general office buildings, general air -conditioning systems can be adopted.
For another example, the heat dissipation of stadium staff, lighting lighting, and equipment account for about 70%of the total cold load, and about 20%of the fresh air cold load, and the rest are the enclosure structure.When designing, different areas should be divided according to different functions, their refrigeration load is calculated respectively, and a more reasonable air -conditioning system should be selected.
Selection of cold and heat sources
Due to the particularity of the tall space air conditioning system, it is necessary to set up cold and heat sources independently.If there is a regional cooling and heating station in the area, in order to reasonably utilize the resources, the regional supply of cold and heating stations must be used.
For the choice of cooling and heat sources, you can use conventional electric compressed refrigeration units, direct combustion refrigeration heat -making units, centralized heat exchanges and boiler rooms, and the air -cooularized pump crew can be used as auxiliary heat source.
In recent years, new technologies have also begun to save energy and protect the environment, such as ice storage cold air -conditioning system, land source/water source heat pump system.
Analyze the status quo
(1) Send and go back and go back all the air air conditioning system
In this system, a air outlet is installed in the rack space above or in the ceiling, and the air outlet is set next to the side wall or below the seat.The system discharges it.
The mechanical concentrated air exhaust system should be placed on the top or upper part of the stage space.During the design process, it should be noted that the heat and cold source must stay at the area of ??about two meters from the ground. The average wind speed of the airflow is 0.2 to 0.5 m / s, and the wind speed of the air outlet must be less than equal to 10 m / s.
The rotary air outlet or spray mouth is the main application of the air outlet in the upper air supply system. The main feature is the resistance characteristics of large air volume, low noise, wind speed controlled, long range, and stable resistance. Therefore, many buildings with large spaces use the spinning outlet.The air outlet can not only be installed on the lower floors such as the conference room, but also can also be installed on a high -level place such as gymnasiums, factories, and airports.
After the air processing, the air supply system will be transported to various places to meet various different needs.
However, there is advantages in benefits. Compared with other systems, the system will consume more resources, and because the entry of hot air will make the air quality in the staff area relatively poor, which is not conducive to health.Therefore, in the design process, we must not only consider environmental protection, but also select a system with a high cost -effective system on the basis of environmental protection.
(2) Design of the system in the auxiliary room
Inside many large public buildings, there are usually some auxiliary rooms, such as conference rooms, VIP lounges, computer rooms, equipment rooms, etc.The functions, structures, parts, environment, and use conditions of these auxiliary rooms are different from the main parts, so the air -conditioning system in the auxiliary room must set up energy saving sources separately.
The systems of the auxiliary rooms include a new air system, a constant temperature and humidity system, and a multi -connected system.
After choosing, control the control according to the different time of the room and the function of the room. At the same time, it is also distinguished from the main system to save energy and achieve better results.
(3) Heating system
The current tall space public buildings are generally used in less, and most of the time are idle.
Relatively speaking, large buildings in the northern northern are generally used in winter with other heating methods such as air -conditioning heating, ground heating or radiator.
During construction, several different heating systems cannot be designed together.When the building is usually not used, the main system is turned off and only uses auxiliary heating. The temperature of the auxiliary heating is generally 5-10 ° C.After starting to use it, two systems are opened at the same time.The principle of floor heating, that is, the principle of floor radiation heating is to use heat radiation to achieve the purpose of heating, which is relatively comfortable.
Therefore, it is more suitable to use the floor heating system in some places that require high temperature.In the floor heating system, the temperature for returning water is not high, about 45-55 ° C.In order to achieve better results when construction is built, the distance between the pipeline should be gradually increased from the middle to the periphery.
(4) Pick off air -conditioning system
In the lobby of large buildings, because of low frequency, large space and many people, the requirements for noise are strict.This type of lobby generally needs to use the air -free air -conditioning system.The air outlet is built under the seat, and the ceiling will be built back.
In order to make the user more comfortable, the wind temperature difference between the sending outlet is less than 5 ° C, and it is advisable to be 4 ° C.There are other airways next to the airport, and there are certain fire prevention measures and measures to reduce noise.
In this system, the temperature of the hall will gradually increase from bottom to top, and the indicators in all aspects are very good, which is very suitable for the audience hall of cinemas.
However, it should be noted that the distance between the outlet from the audience is within one meter. From the perspective of comfort, we must strictly control the temperature and air flow rate of the audiences area.
First of all, the wind temperature of the air outlet is preferably 4 ° C; second, the off -winding mouth speed is less than 1.8 m / s.Only when it is less than 1.8 m / s, the wind speed of the wind to the audience will not be more than 0.2 m / s, so that the audience can have a better experience.
(5) layered air conditioning system
Features: This system uses more suitable airflow to perform appropriate treatment to the working area and non -working area of ??the building, and set up a high -speed spray port in the middle of the space as the dividing line of the workplace and non -working area.The return air outlet of the system is on the lower side of the airport, which saves energy than other systems and reduces energy consumption by 20% to 40%.
The airflow organization of the system: The most useful way to send it next.Set off the air outlet on the wall around the building, and start the air according to a certain angle. The initial wind speed is 6-12 m / s, and the temperature difference between the air supply is 8-12 ° C.
When the shot fell, the low speed passed the working area, at this time the wind speed was about 0.2 to 0.5 m / s.In order to avoid other objects, the air outlet should be set at a height of four meters.Pay attention to the main points when designing:
Because the setting point of the air outlet is much higher than the working area, the normal situation of the airflow sprayed from the spray port cannot reach the working area.In order to make the return wind reach the working area, the air outlet is required on the same side of the spray port to enable the system to meet the needs of use.
Due to the large span of high space buildings, it should be designed with two sides of air supply backwind or unilateral air supply backwind.
When calculating the cold load, you must notice that the heat convection and the cold load generated by the heat -to -working area of ??the non -working area and the thermal radiation are used, and the cold load is calculated using a layered calculation method.The higher the height of the boundary layer, the larger the air -conditioning area of ??the lower layer, so the larger the cold load.When calculating the heat load, the method of calculating the full space should be used.
When the system uses the side air supply, because the air -conditioned air range and large temperature difference between the air conditioning air conditioning will cause the heat air to rise during the heating process and the system is cold when the system is cold during the refrigeration process.The phenomenon of decline is obvious.
The solution is to change the airport of the air supply. Select a spray port that can be adjusted at any time as required. During the different time periods of the system, adjust the air supply position of the spray port according to different requirements. At the same time, the raft shape of the spray mouth should be used.The type of air volume, according to the different time of use and the requirements of the wind speed, constantly adjust the air volume to meet the requirements of personnel needs at any time.
When the coverage of the system is greater than 30m, multiple spray ports can be set at different height positions to meet the needs.The higher position of the nozzle can send the wind to a farther area. The lower position with a lower position can be responsible for the nearby area, thereby achieving a coverage of the entire area.Design the exhaust system in the upper part of the non -working area to discharge excess calories from the working area.At the same time, you can mediate the temperature of the upper part to reduce the unnecessary trouble caused by the thermal convection and thermal radiation in the non -working area and the working area, so as to ensure the smooth work of the system, make it meet the specified environmental requirements, and at the same time make it make the specified environmental requirements. At the same timeThe building where it is located has a good working environment.The layered air -conditioning system has good energy saving, safety, and environmental protection, and is a very good system.
At present, the system has been used to more tall space buildings.
(6) Fresh air heat recovery system
For large -scale places with dense personnel and high equipment heat dissipation, such as stadiums, theaters, auditoriums, etc., the application effect of fresh air heat recovery systems is very obvious.
The operation of the air -conditioning system in the winter and summer seasons is mainly to start the air -conditioning unit and turn off the exhaust device to ensure that the outdoor fresh air can be fully handled in the air thermal exchange unit and the indoor exhaust system.Later, the air -conditioning units were transported to the auditorium, so that the remaining calories of the indoor exhaust system were fully used to effectively reduce the energy consumption of the air -conditioning unit.
The operation of the air -conditioning system in the spring and autumn is mainly to start the exhaust device and turn off the air -conditioning unit. The outdoor fresh air directly reaches the auditorium. Opening the new air mode can increase the new indoor air volume, improve the comfort of the human body, and reduce the energy consumption of the air -conditioning system.
The system improves the utilization rate of the waste calories of the air -conditioning system and reduces the energy consumption of the system.It is necessary to strictly prevent the winter equipment from being frozen during the use of winter equipment, and strictly control the exhaust temperature of not less than 5 ° C.
Border wall explosion -proof shaft flow fan rainfall and insect -proof edge wall fan
Tall space ceiling air -conditioner small vibration and small use safety reliability high
Tall space ceiling air -conditioning unit work efficiency high maintenance costs are low
Tall space air -conditioning units of air circulating heat -making unit running stable wireless control
Tall space warm and warm units Low warm wind crew warehouse plant heating and refrigeration equipment
Tall space dedicated circular air and hot and cold units operate steadily, energy saving low -carbon quality high
Wall -style exhaust lane aluminum -style wall fan square wall stroke fan
The side wall of the side wall is strong, thick, material integrated molding
 Pipe connection method of air
Pipe connection method of air
 Installation and debugging of
Installation and debugging of
 Advantages and adjustment meth
Advantages and adjustment meth
 How to debug a centrifugal cur
How to debug a centrifugal cur

