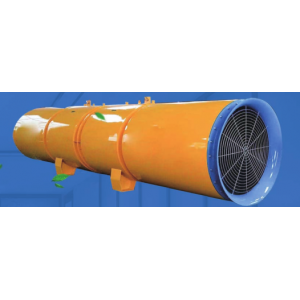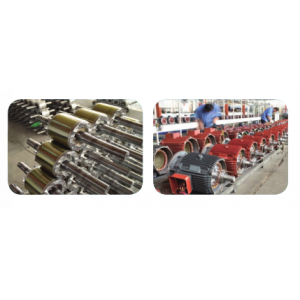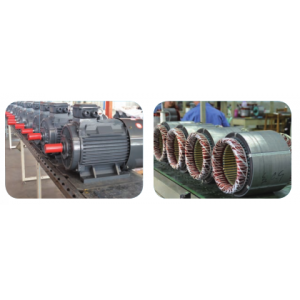The reasons why the smokexhaust effect of smokexhausfan is noobvio
The causes of this phenomenon are more complicated, mainly in the following aspects:
1. Improper selection of fan.According to the requirements of the specifications, the volume of the staircase of the tobacco staircase and the front room, the front room, and the front room of the fire elevator room shall be determined by the calculation value. When the value of the calculation value and the specification specified is inconsistent, it shall be according to the inconsistency of the two among the two.The larger value is determined, and some designs are determined directly according to the values ??given by specifications, which often leads to the selected wind turbine air volume and wind pressure to be small and cannot meet the requirements.The design requires the selection of dual -speed fans; some construction units do not order the fans of the design, and the purchase of a fan with a small power specifications will cause the wind turbines air volume to be seriously insufficient.
2. Repeatable and duplicate settings of the mechanical pressure supply system and natural smoke discharge facilities.For a type of public building with a building height of more than 50 meters and living buildings with a height of more than 100 meters, according to the requirements of the "High Regulation", it is advisable to set up a mechanical pressure supply system.As a result, when the fire is in the fire, when the pressure supply system and natural smoke discharge windows are turned on at the same time, it is difficult to form positive pressure in the tobacco prevention floor and cannot achieve the smoke prevention effect.
3. The non -designed pressure difference regulating device is designed with a positive pressure supply system.According to the requirements of the specifications, the tobacco -proof staircase and the co -use front room of the controlled air supply should be set independently. When a system must be shared, the pressure difference between the pressure difference between the wind pipe leading to the front room should be set up.Adjust the device.At present, the combination of the positive pressure supply system of many designs does not have a design pressure difference. The residual pressure value of the staircase cannot be formed higher than the front room.
4. The smoke -proof partition does not set the smoke -shielding facilities according to the requirements of the specifications.There are a considerable part of the project, especially the large shopping malls set up mechanical tobacco sites without setting the smoke vertical wall under the ceiling according to the requirements of the specification.It is located on the wall of the ceiling or near the ceiling according to the requirements of the specification, but is located under the beam.
5. The setting of the air outlet does not meet the requirements.Some vertical anti -exhaust systems air outlets adopt a fixed -louver -window type constant air outlet. The size of the air outlet is basically the same, resulting in the wind speed of the air volume of the air outlets of each layer, which is seriously unbalanced.The wind speed and air volume of the air outlet is close to zero.
6. The construction quality of the wind duct is poor and the leakage is serious.A considerable number of projects are not strictly connected due to ventilation and vertical wells. The closing of the air outlets is not tightly closed. The leakage is very serious, resulting in the wind speed and air volume of the air outlet, the wind speed and air volume of the smoke discharge outlet.The air duct connecting to the ceiling air inlet is canceled, and the ceiling stuffy roof space instead of the ducts often causes the airway air speed to approach zero.
 Pipe connection method of air
Pipe connection method of air
 Installation and debugging of
Installation and debugging of
 Advantages and adjustment meth
Advantages and adjustment meth
 How to debug a centrifugal cur
How to debug a centrifugal cur

